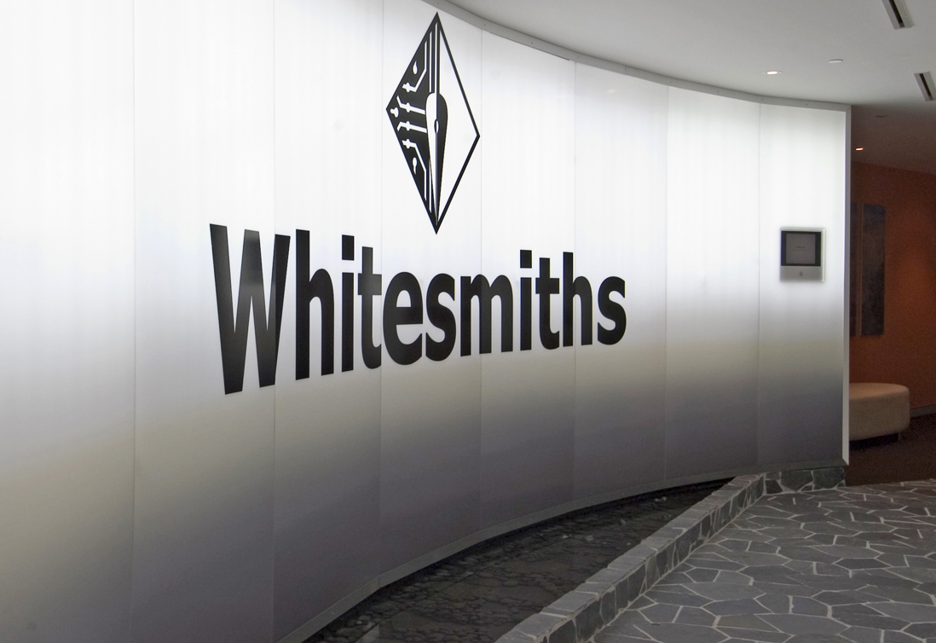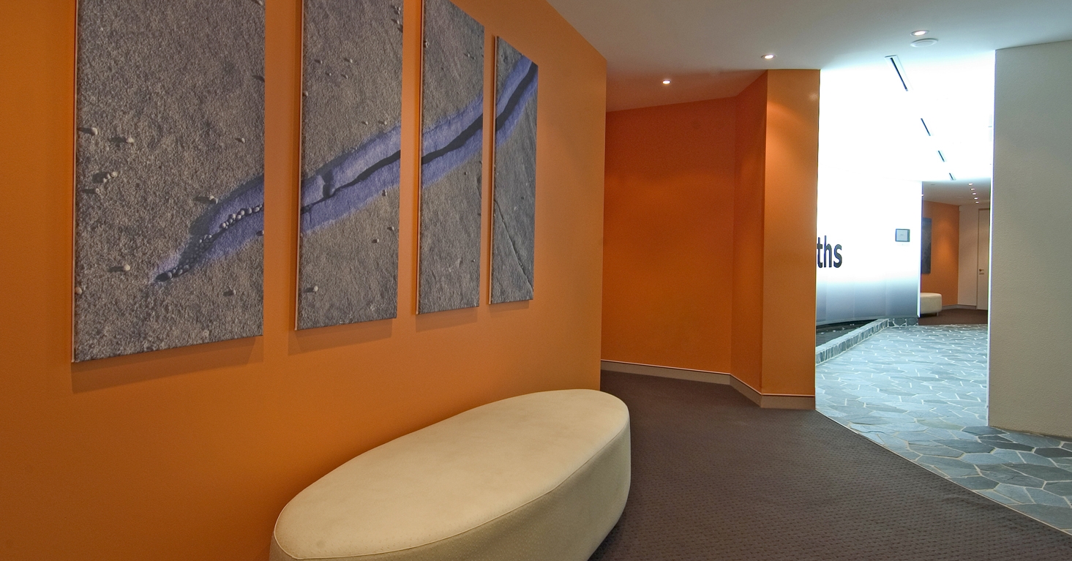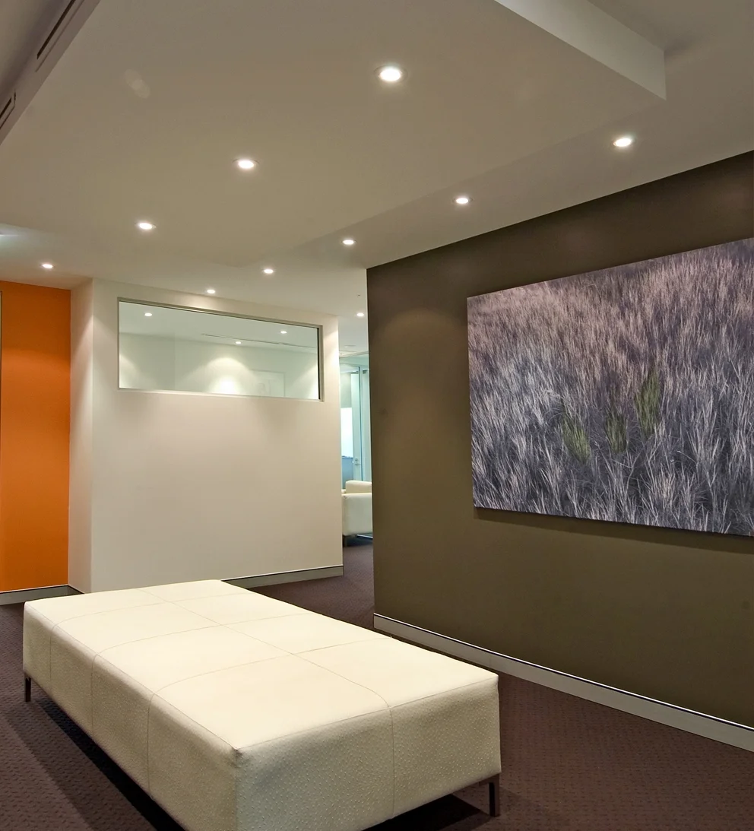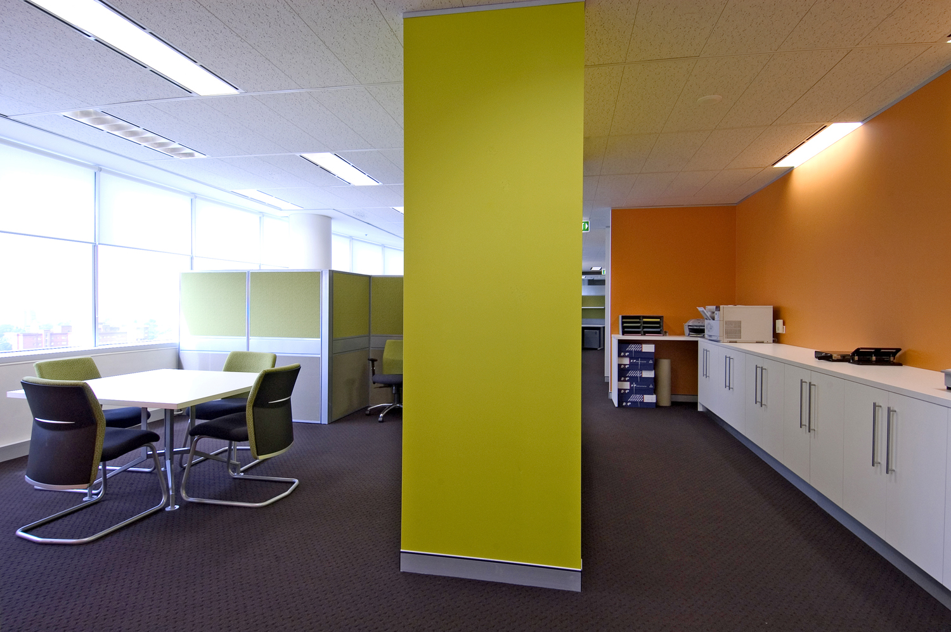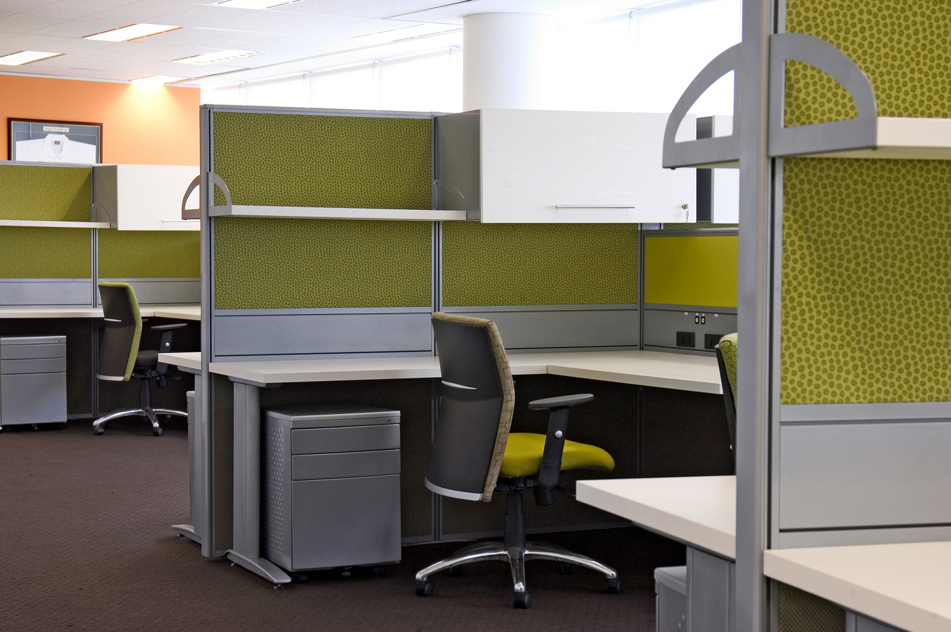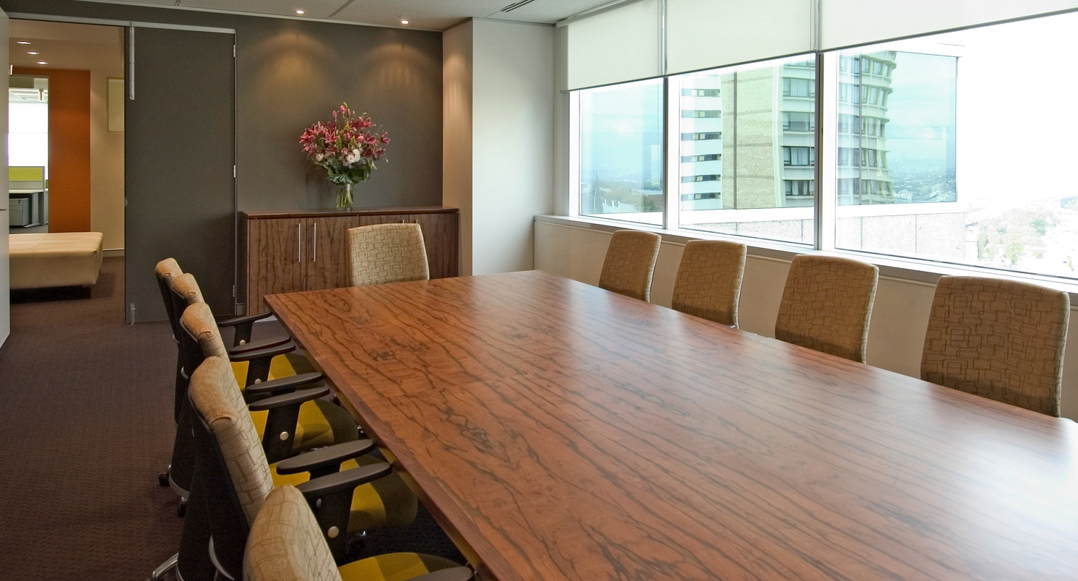Whitesmiths Australia
- 1 Pacific Hwy. North Sydney
- 750 square metres
- 6 month project
Whitesmiths wanted to be bold - the directors wanted an edgy and provocative presence that would stimulate staff and clients alike in North Sydney. The stone paved lobby, water pond and curved white illuminated lobby wall had a wow factor.
You encountered the future as you moved through the office space - bold shaped lobbies - large photographic artwork and clean contemporary lines - large meeting spaces that open to create a full team auditorium. A very successful fitout vision that achieved all the functionality of a detail space plan - with the art of life!

